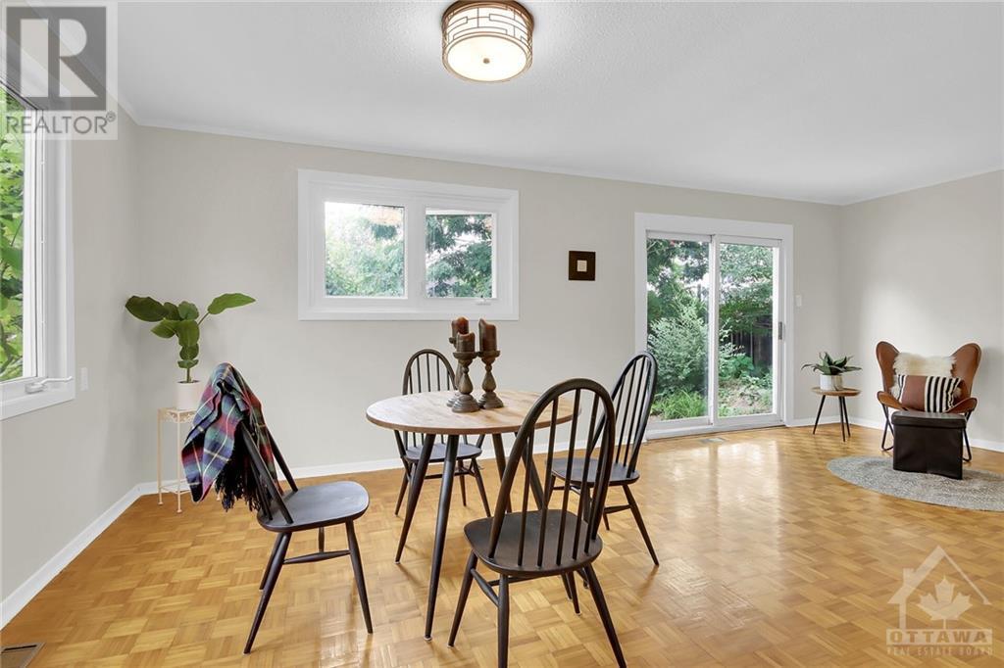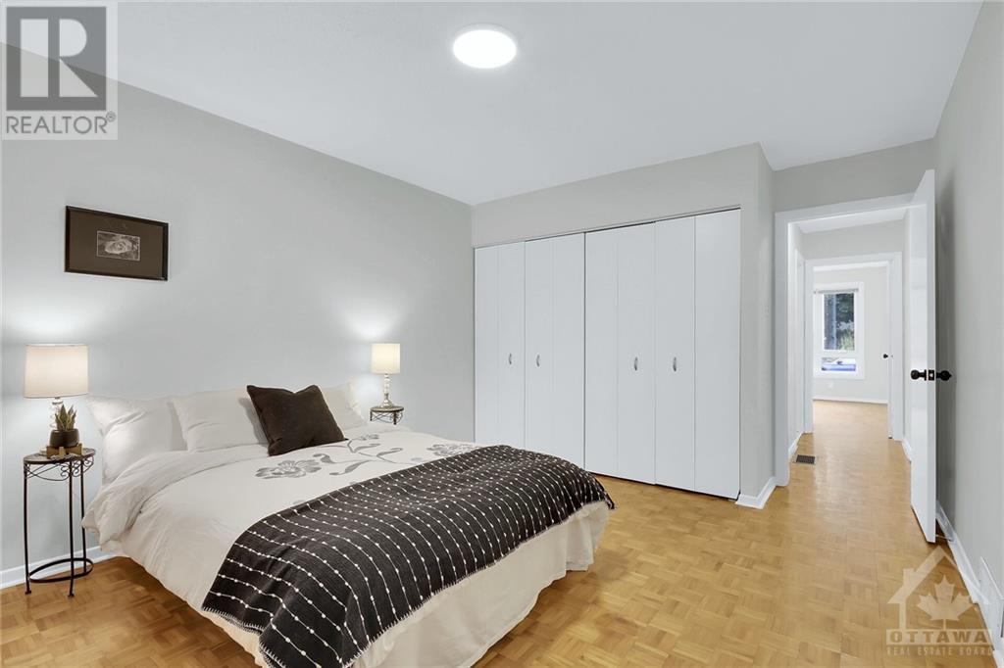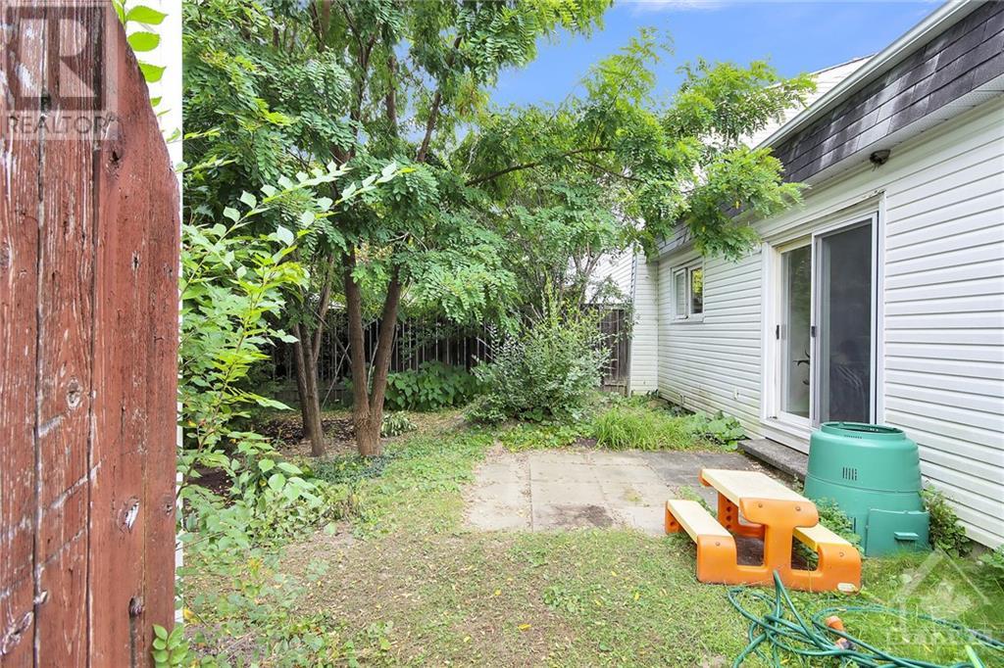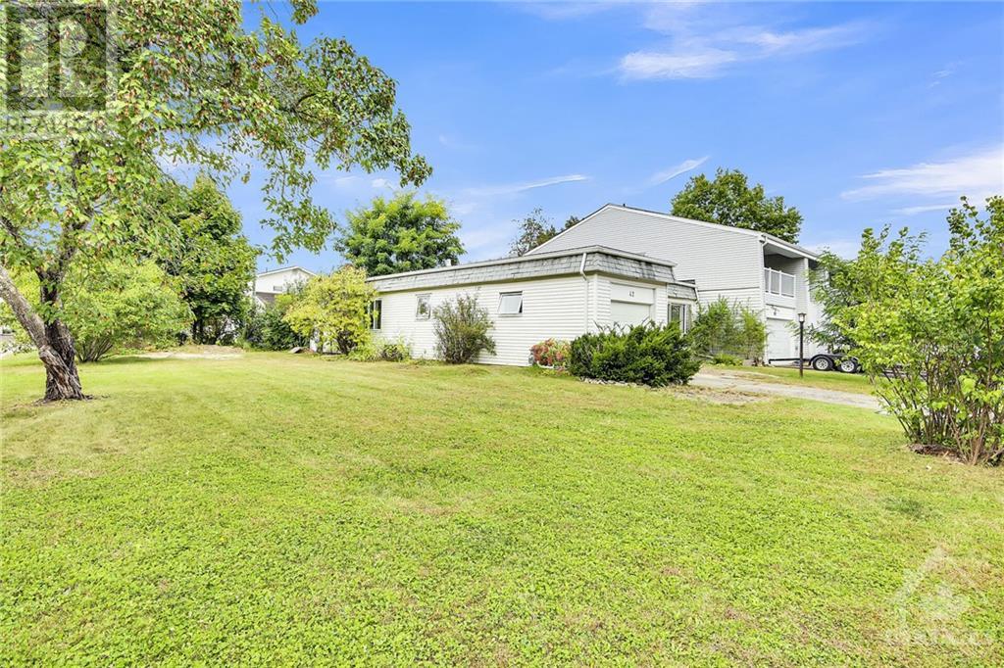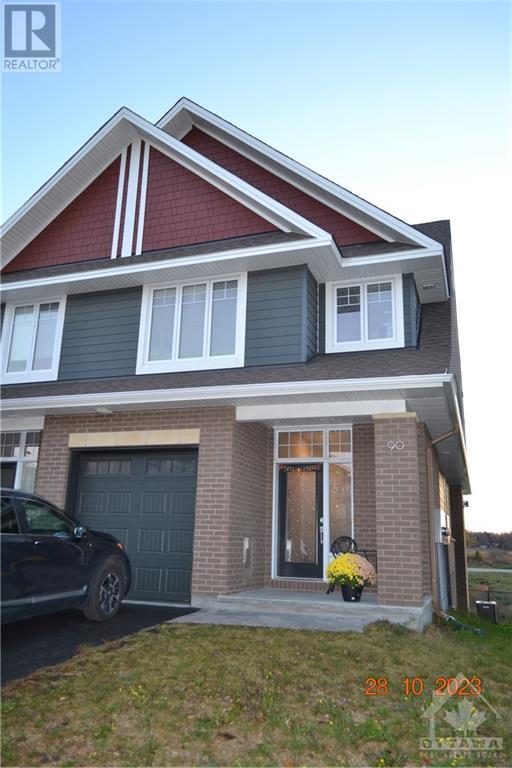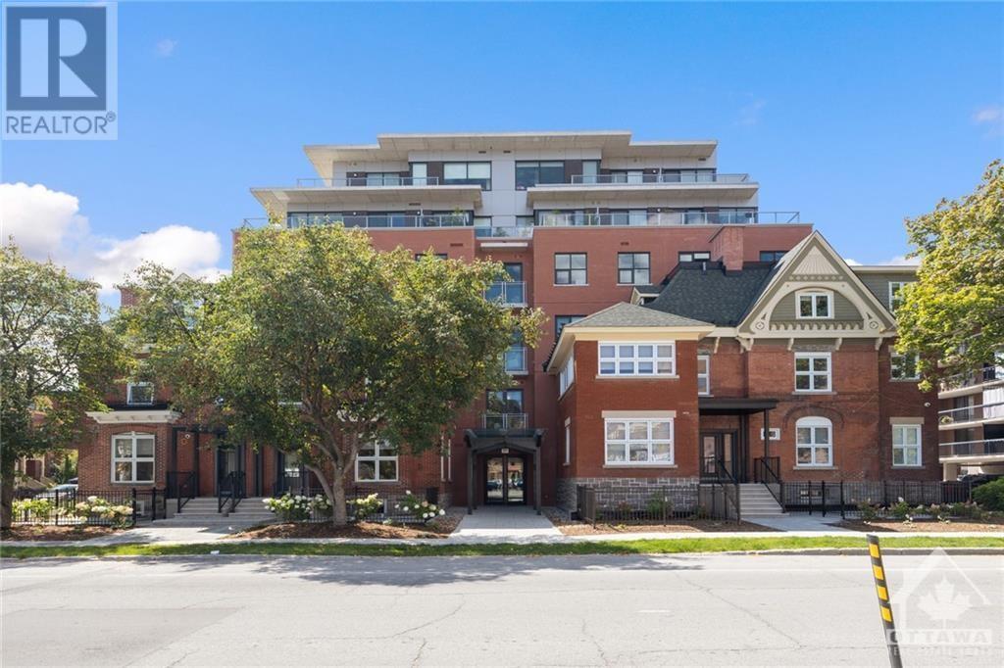42 GRADY CRESCENT
South of Baseline to Knoxdale (7603 - Sheahan Estates/Trend Village), Ontario K2H5S1
$499,975
| Bathroom Total | 2 |
| Bedrooms Total | 2 |
| Cooling Type | Central air conditioning |
| Heating Type | Forced air |
| Heating Fuel | Natural gas |
| Stories Total | 1 |
| Bathroom | Lower level | Measurements not available |
| Den | Lower level | 3.04 m x 2.74 m |
| Kitchen | Main level | 3.04 m x 3.04 m |
| Living room | Main level | 6.4 m x 3.5 m |
| Bedroom | Main level | 3.65 m x 3.5 m |
| Bedroom | Main level | 3.5 m x 3.04 m |
| Bathroom | Main level | Measurements not available |
YOU MAY ALSO BE INTERESTED IN…
Previous
Next












